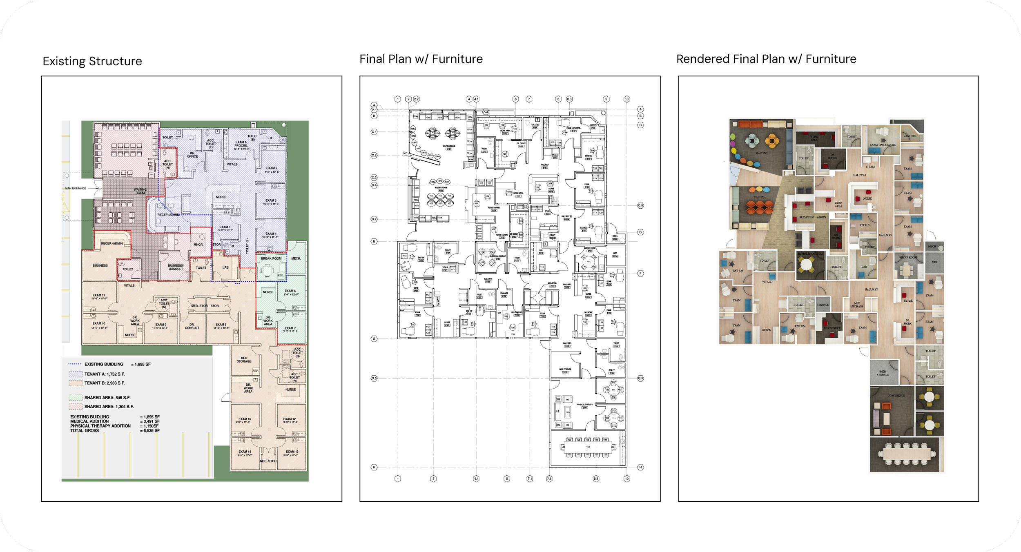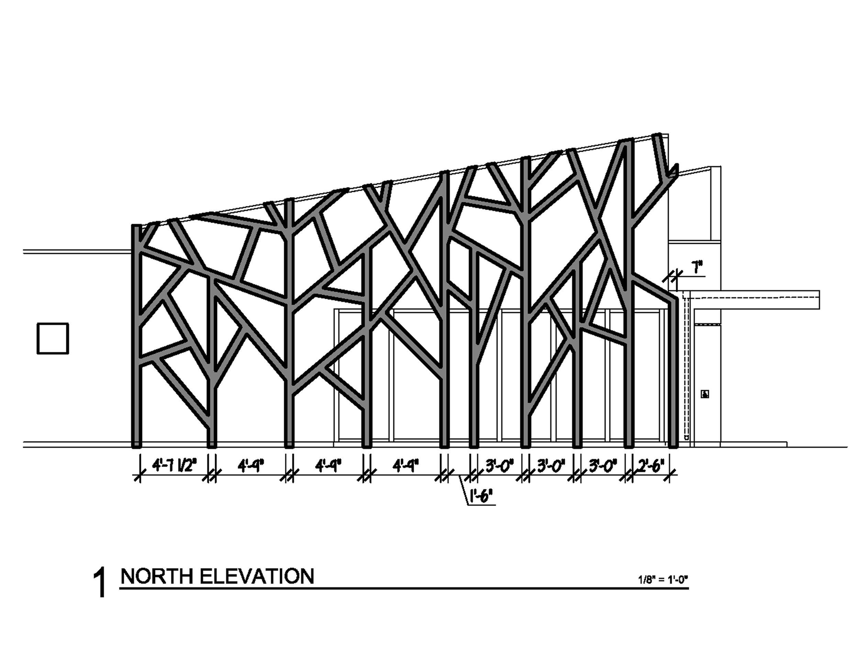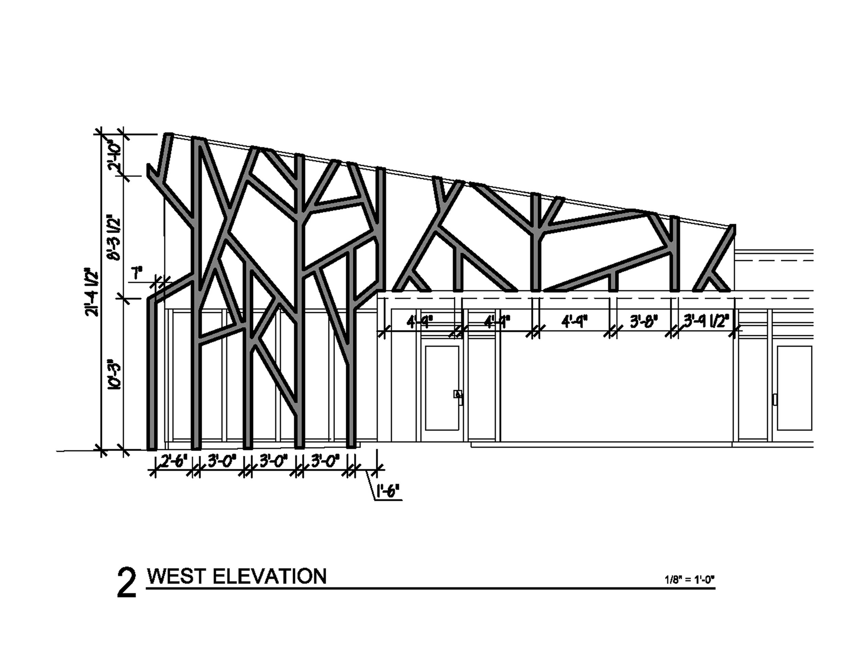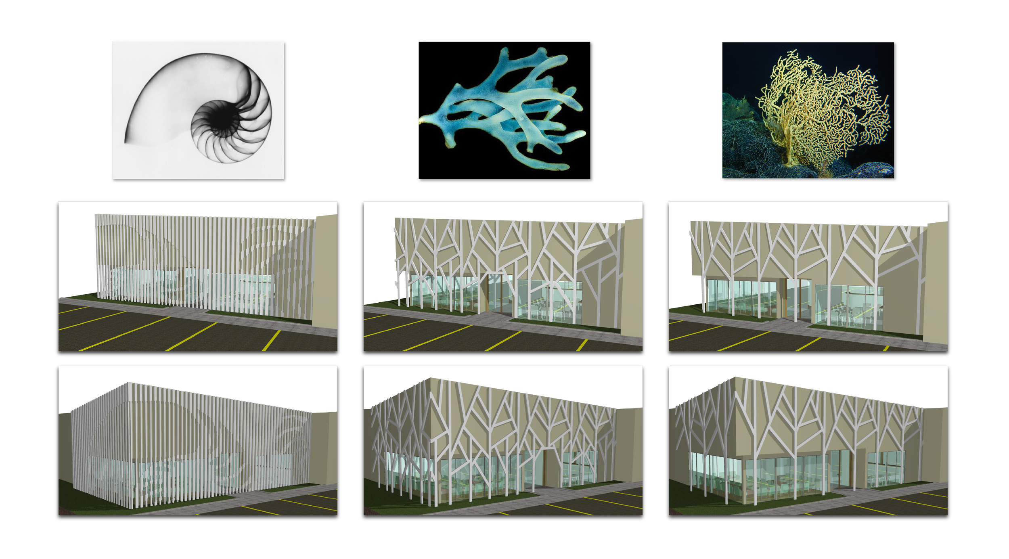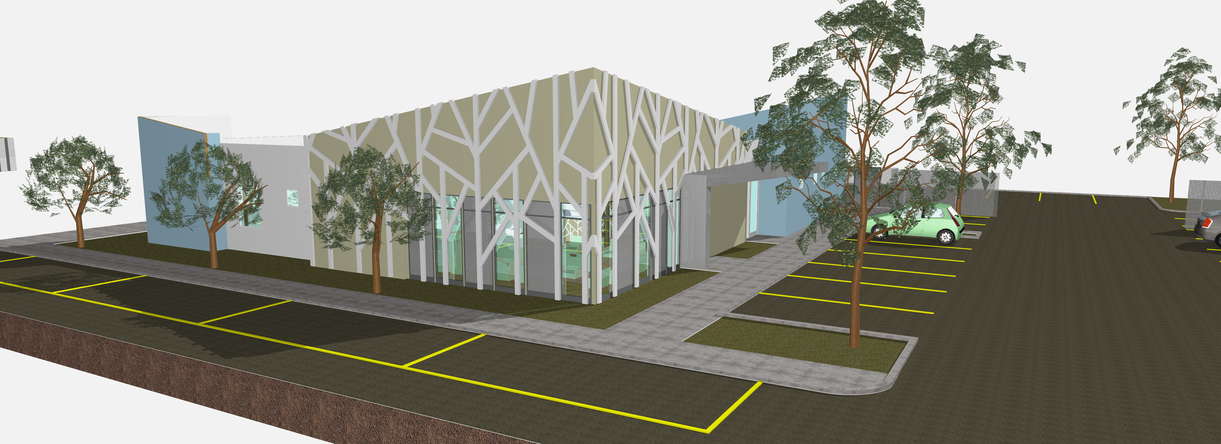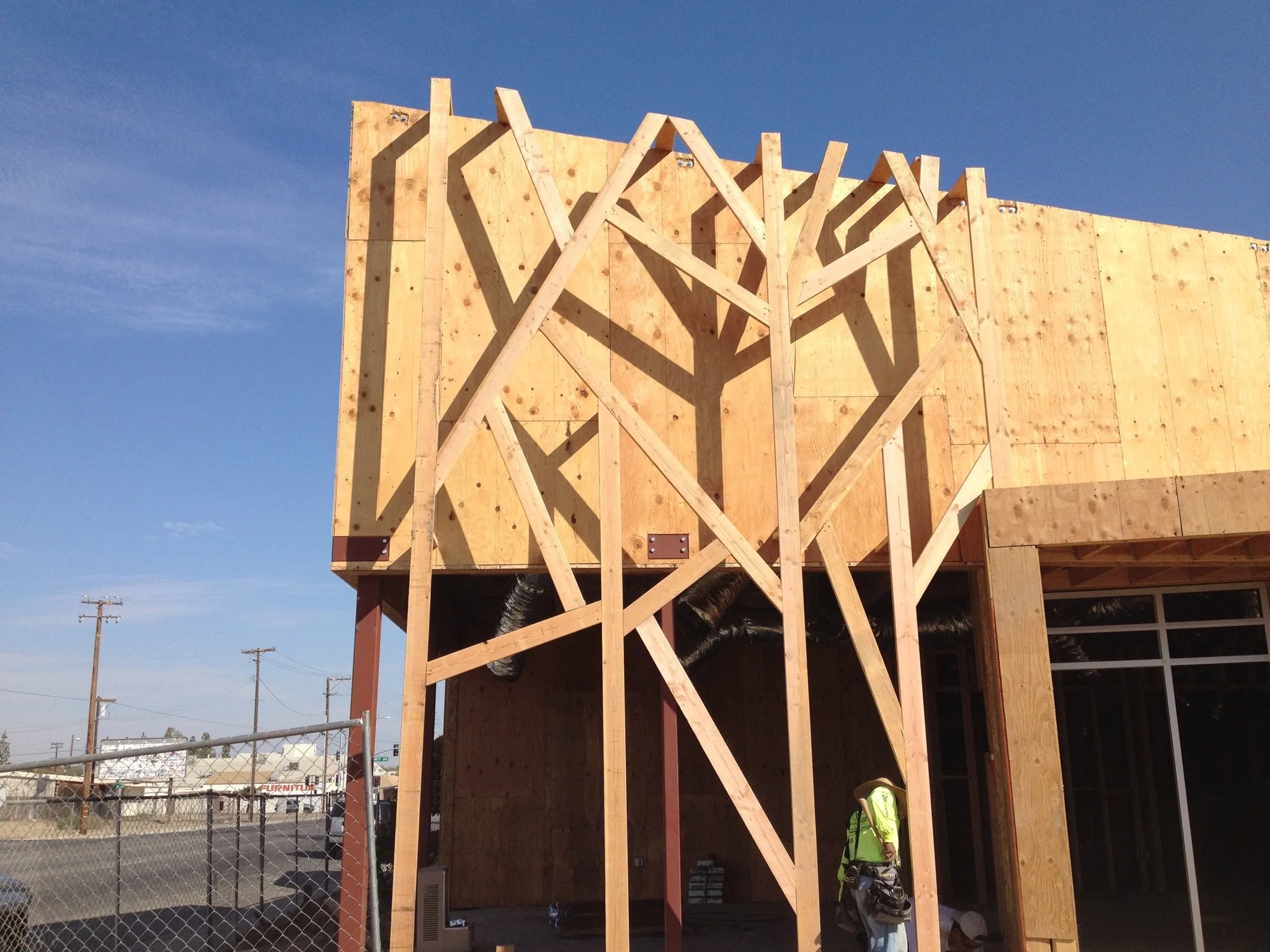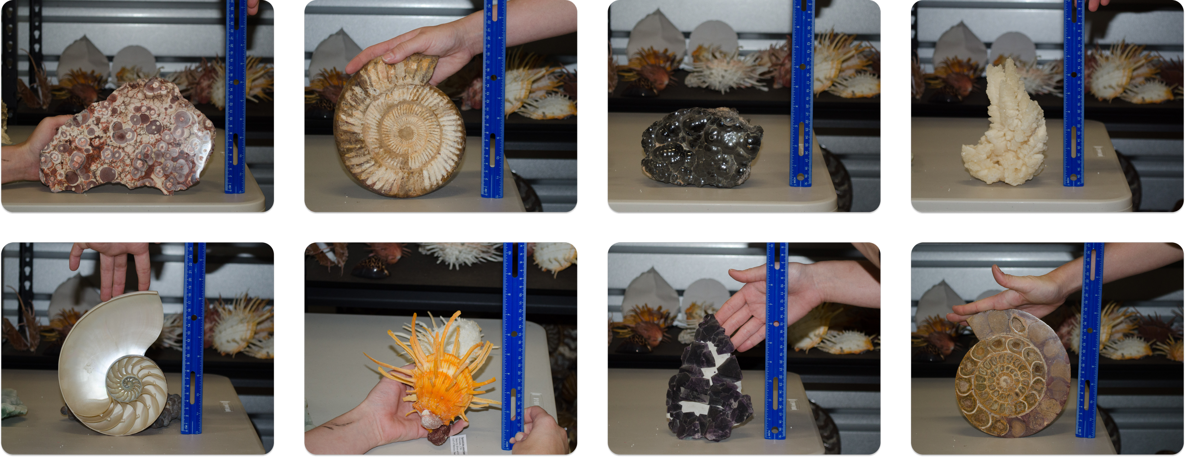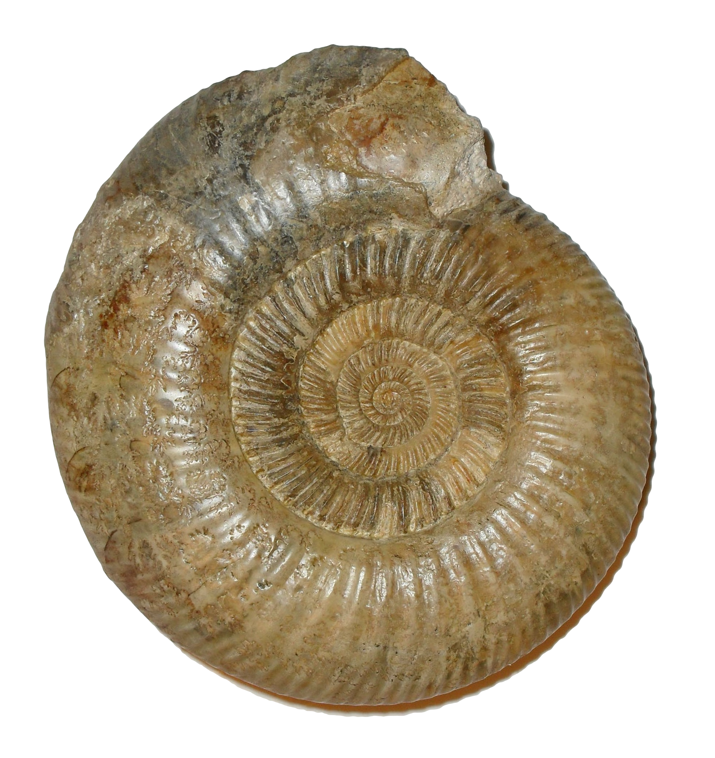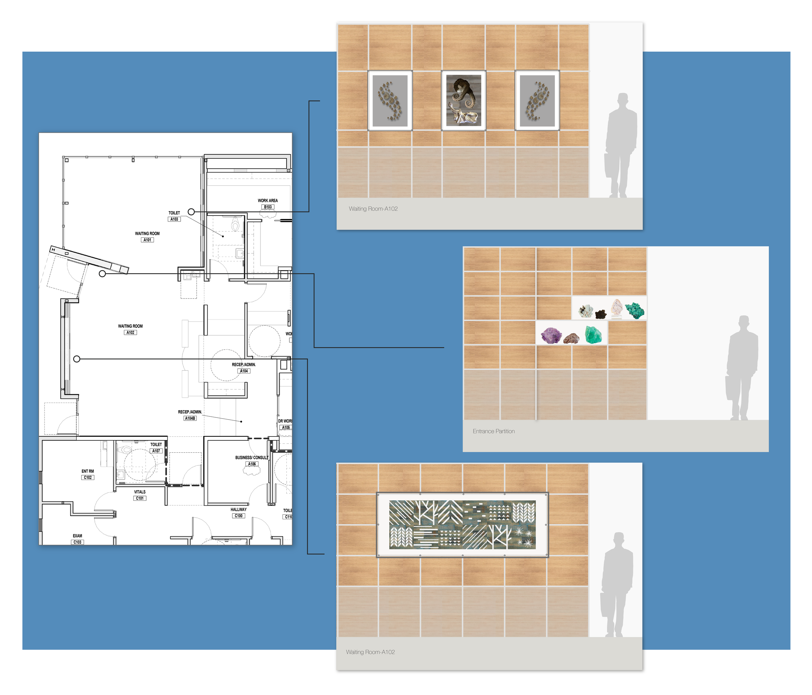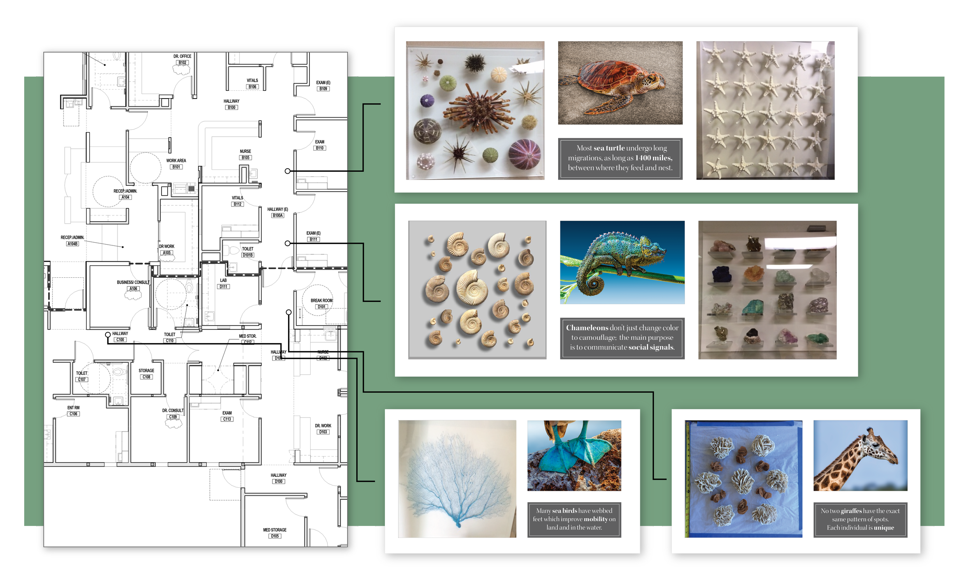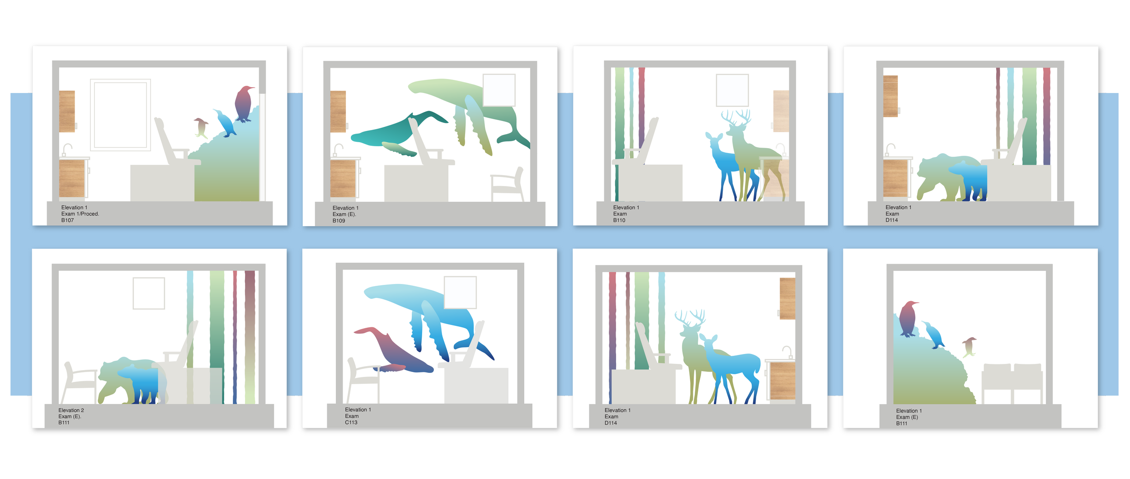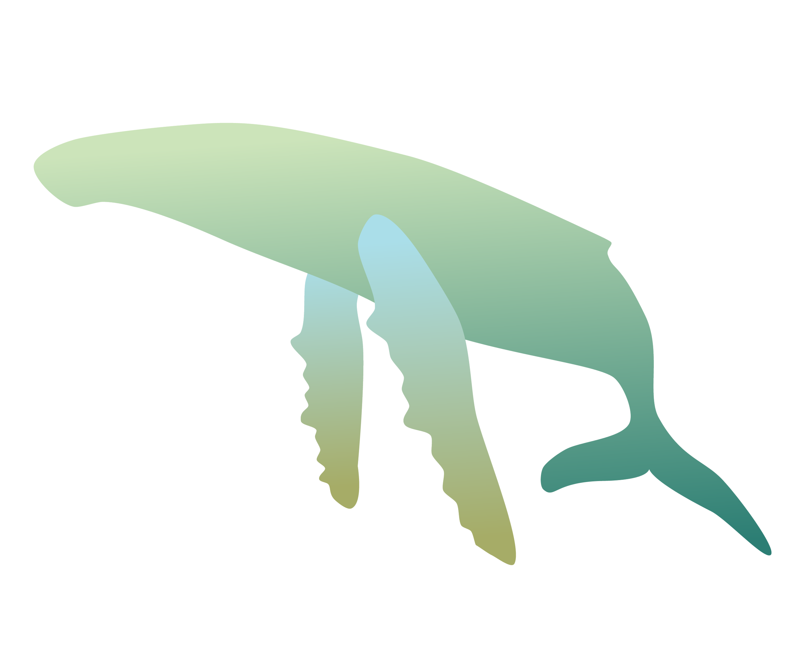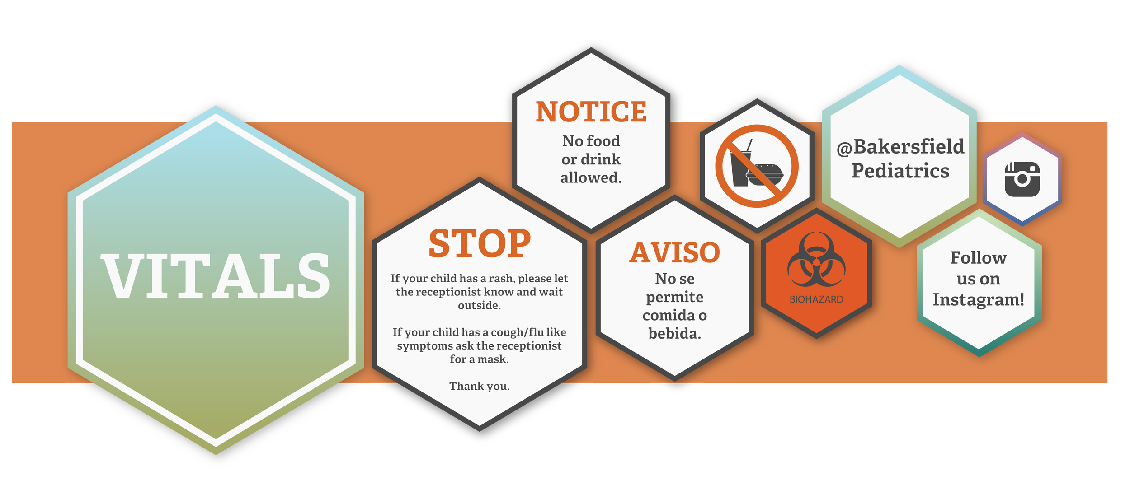34th Street Design
The 34th Street Clinic was born from a bold vision: to bring high-quality pediatric care closer to home for the families of Kern County. Thousands of children were traveling hours for specialty medical services—an added burden on families already juggling the challenges of daily life. Dr. Bustamante, founder of Bakersfield Pediatrics, saw an opportunity to change that.
Partnering with Valley Children’s Hospital, he set out to create a space where his practice could expand while also housing visiting pediatric specialists. His goal wasn’t just accessibility—it was innovation. Despite serving a largely low-income population, he believed the clinic should reflect the excellence and forward-thinking care it would provide.
That’s where I came in. My role was to translate this vision into a built environment—a space that was functional, welcoming, and inspiring. From interiors to exteriors, I helped design a clinic that not only met the needs of families but also elevated their experience, proving that every child deserves care in a space that feels modern, thoughtful, and full of possibility.
Exterior & Interior Design
Display Design
Large Scale Art Creation
Natural History Item Management
Signage

Interior Design

Waiting Room Displays

Hallway Displays

Exam Room Large Scale Art
Interior Design & Floor Plan
Transforming a space isn’t just about aesthetics—it’s about function, flow, and the people who will use it every day. For the 34th Street Clinic, I collaborated with Ghina Itani of Itani Design Concepts to refine the architectural plan, ensuring it better suited Dr. Bustamante’s vision and the needs of his patients.
Working within the footprint of a previous medical practice, we reworked the initial layout to improve usability while keeping renovations efficient and cost-effective. Every material, finish, and fixture was selected with both function and warmth in mind. Seating was a key focus—moving away from rigid single chairs to more spacious, flexible seating options, making it easier for parents and children to sit together comfortably.
The final result is a space that feels modern, welcoming, and thoughtfully designed—one that reflects the high-quality care provided inside.




Exterior Design
The original architectural plans for 34th Street Clinic lacked a distinct identity, so I was brought in to propose a more compelling direction. Drawing from Dr. Bustamante’s love for nature, I explored organic patterns found in cephalopods, ammonites, and coral to develop a visually striking building skin.
These early design explorations set the tone for the entire project, influencing future design decisions and reinforcing the clinic’s mission: to create a space where healthcare and curiosity come together. Though the façade wasn’t built due to budget constraints, the vision it established shaped every aspect of the final design.
Working with a Natural History Collection
What if a pediatric clinic could feel like a miniature museum? That idea first emerged during the facade design, drawing inspiration from nature’s intricate structures. But it truly came to life when Dr. Bustamante shared his vast collection of natural history artifacts—fossils, minerals, and rare specimens he had collected for decades.
To turn this into an immersive experience for patients, I cataloged, inventoried, and digitized hundreds of artifacts, creating a system with scale-referenced images that made it easy to integrate them into the space. With this foundation, we transformed a doctor’s office into a place of curiosity, learning, and wonder.
Waiting rooms are often dull, but what if they could spark curiosity instead? Inspired by Dr. Bustamante’s passion for natural history, I created three large-scale art installations that turn idle moments into a journey of discovery.
The “Three Sisters” started with a challenge: how do we highlight two extraordinary fossils in a way that feels intentional and cohesive? By arranging them alongside a repeating pattern of ammonites and anemones, we balanced structure with spontaneity, creating a display that feels both grounded and alive. “The Jewelry Box” became a showcase of rare minerals, set within the clinic’s entrance to invite exploration before families even check in.
Then came the biggest challenge: the main waiting room display. Early iterations were stunning but impractical—too large, too difficult to fabricate, too expensive. The solution was the “Quilt”—a modular design that allowed us to break the display into smaller, interchangeable panels. This reduced cost, streamlined installation, and allowed for future flexibility. We leaned into selenite, a material found throughout Dr. Bustamante’s collection, for its luminous quality and ease of shaping.
By merging structure and storytelling, we turned a routine doctor’s visit into a moment of wonder—an opportunity for kids to look, ask questions, and see something new with every appointment.
Waiting Room Displays




Hallway Displays
These hallway displays are probably our most literal design renditions of a natural history museum. By integrating Dr. Bustamante’s personal wildlife photography with carefully curated natural specimens, we created a seamless blend of science and art within the clinic’s design.
Each display highlights a visual connection found in nature—like the geometric spirals of ammonites next to a chameleon’s curled tail, or the delicate blue of a sea bird’s feet mirrored in a branching sea fan. A giraffe’s distinctive markings are reflected in the soft, sandy tones of desert rose minerals. These thoughtful pairings create a visual language of discovery—one that sparks curiosity and invites young minds to look a little closer.




Exam Room Large Scale Art
The exam rooms were a perfect opportunity to bring the natural history theme full circle. Instead of traditional wall art, I created large-scale decals with vibrant gradients and silhouettes of animals, turning blank walls into immersive storytelling elements. Each mural was paired with a curated display of real fossils, minerals, and preserved specimens—allowing young patients to not just see nature, but experience it up close. This approach was cost-effective, highly impactful, and a seamless extension of the clinic’s vision.




Signage
A well-designed space requires thoughtful details, and signage is no exception. To complement the large-scale murals, we created a cohesive wayfinding and signage system that utilized the same gradient palette and soft edges. The result was a set of functional yet visually harmonious signs that enhanced both navigation and brand identity.
Recognition
In 2016, our work on the 34th Street Clinic was honored with the Beautiful Bakersfield Award for Renovation/Tenant Improvements—a recognition that validated the impact of thoughtful design on community healthcare. This project transformed a standard medical office into an innovative, engaging space where design met purpose. By integrating architectural enhancements, intuitive layouts, and immersive natural history displays, we created a clinic that not only serves but inspires.


